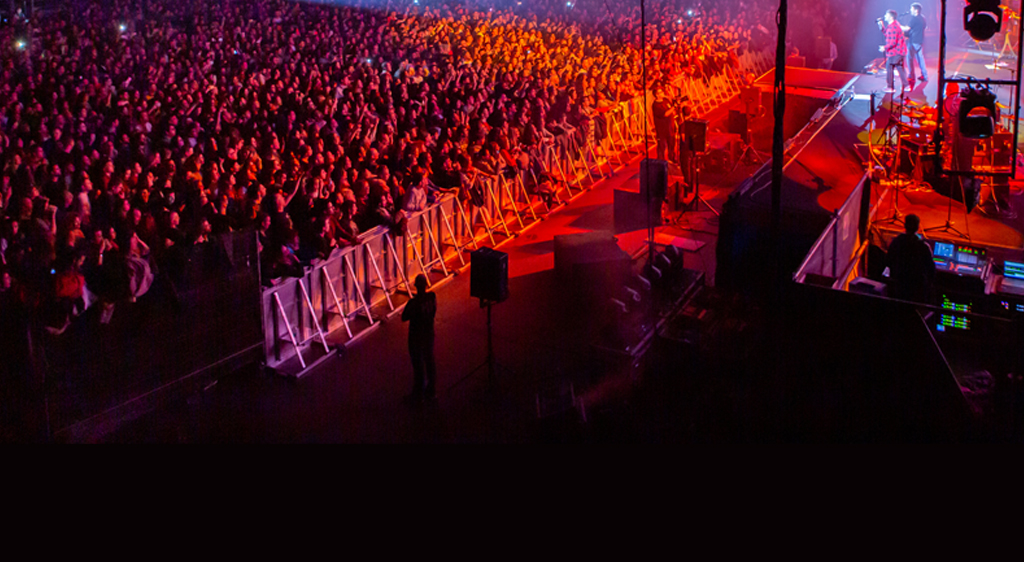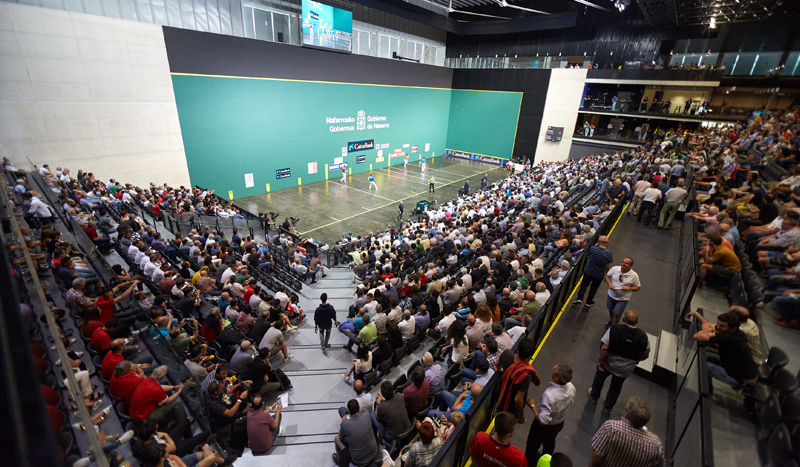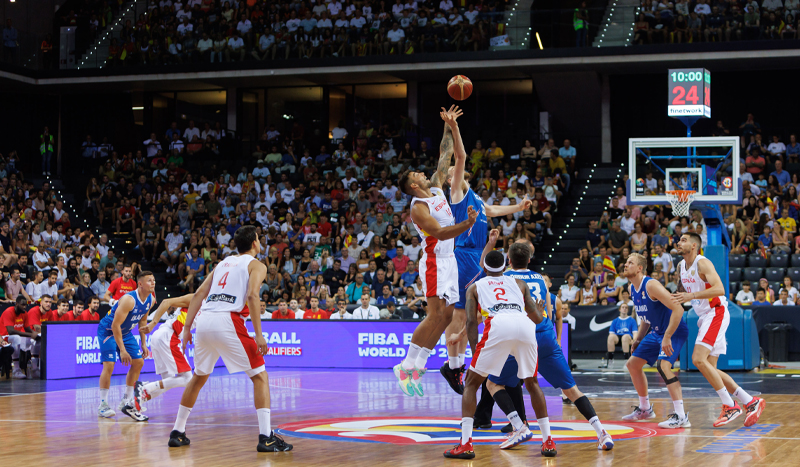

The Navarra Arena pavilion is a multi-purpose building that can host cultural, sporting, leisure and corporate events at regional, national and international level.
Built on a surface area of over 45,000 m2, its architecture allows it to adapt to different seating capacities, up to a maximum of 11,800 spectators at its highest occupancy and with a pelota court that has a maximum occupancy of over 3,000 seats.
It is precisely the telescopic grandstand that allows it to adapt quickly and easily to the needs of the client, thanks to a design in which the versatility and functionality of its facilities have been prioritised. Moreover, its construction also complies with the latest energy efficiency regulations, concerning geothermal energy, biomass, heat pumps and the latest generation of air-conditioning.
In addition, it is a suitable infrastructure for film and advertising shoots.
Opening year: 2018
Aforo: 12.000



